19 Glenferness Street, Nhill
Exceptional Executive Style Living!
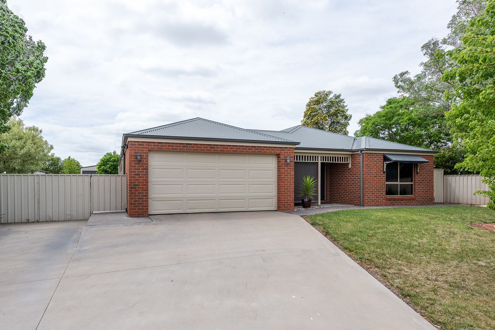
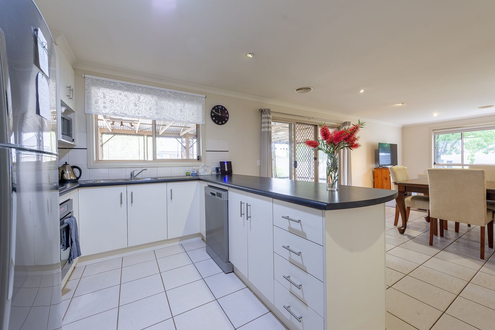
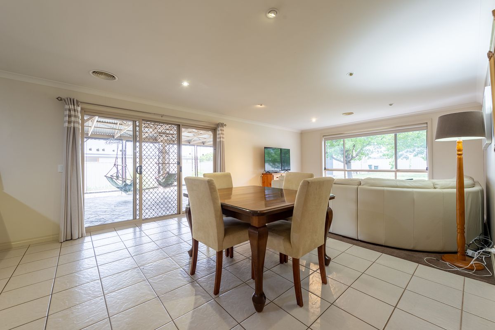
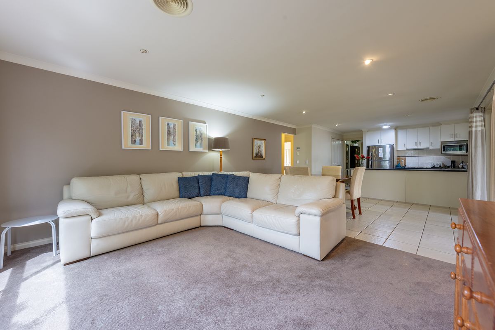
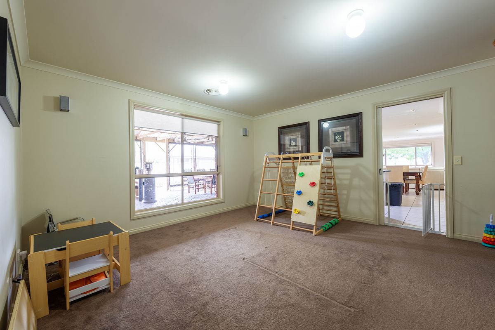
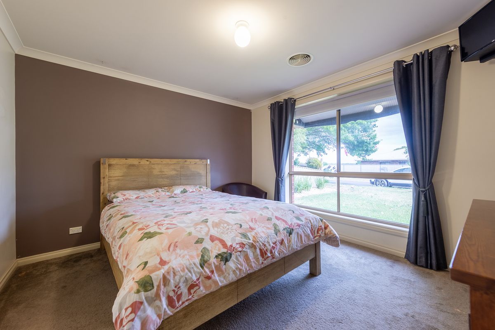
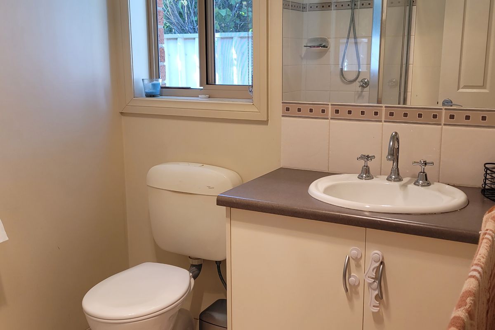
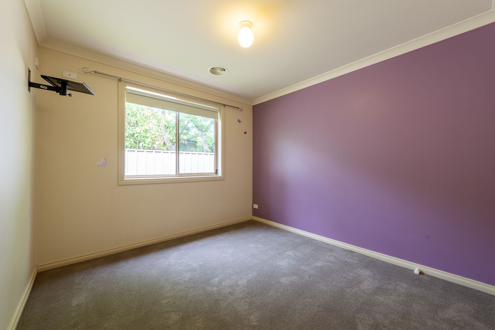
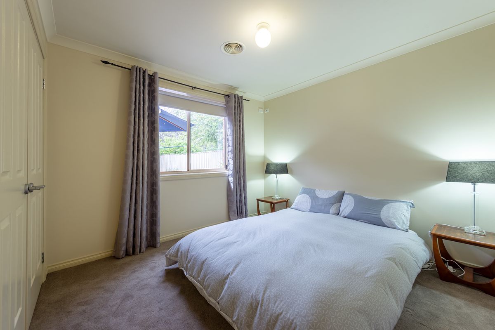
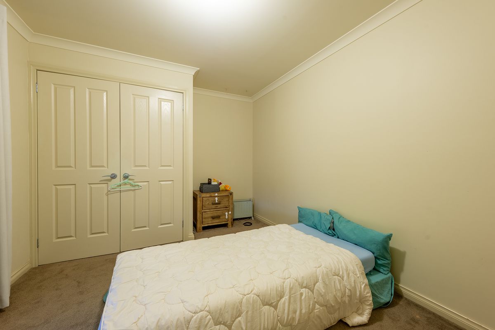
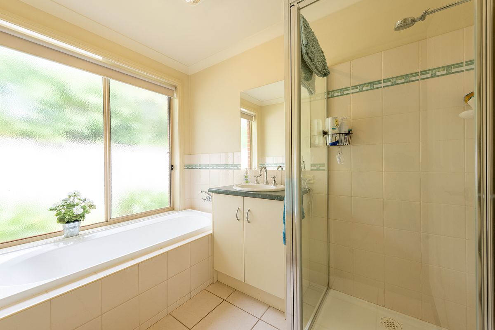
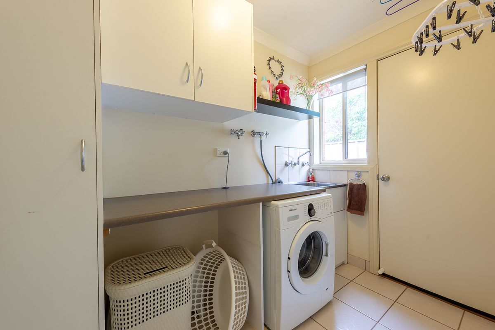
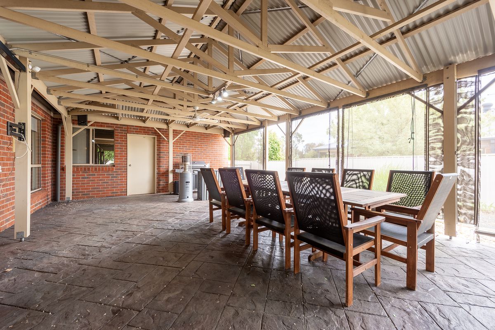
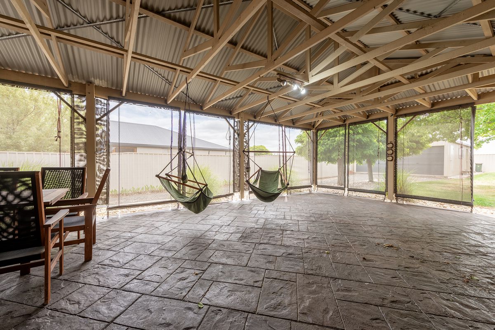
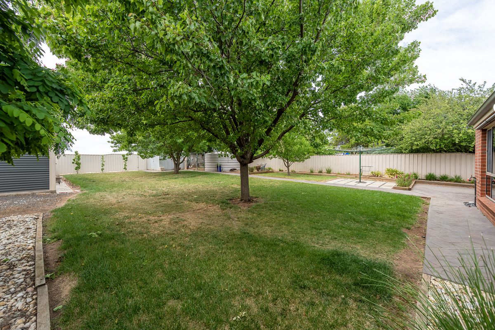
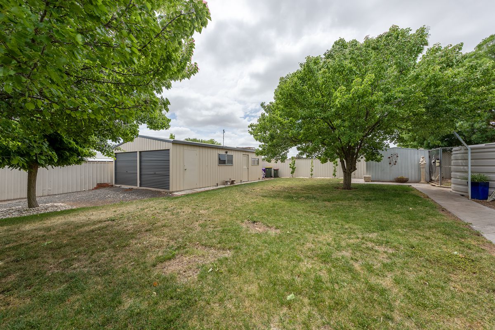
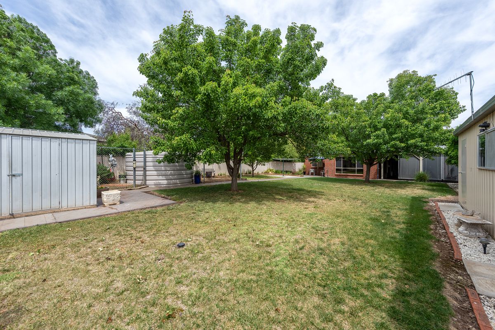
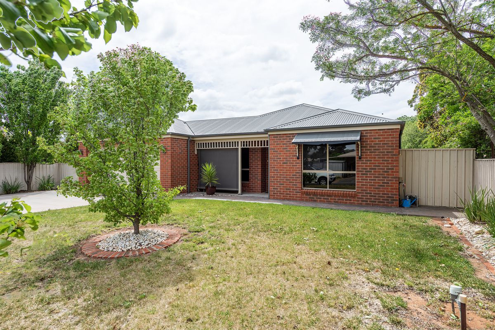
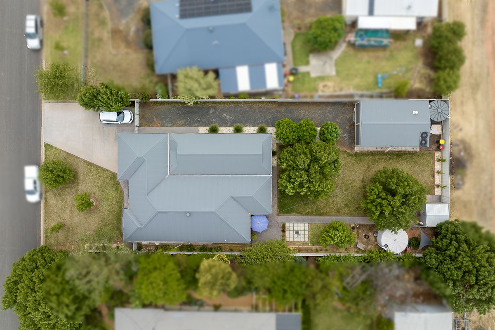
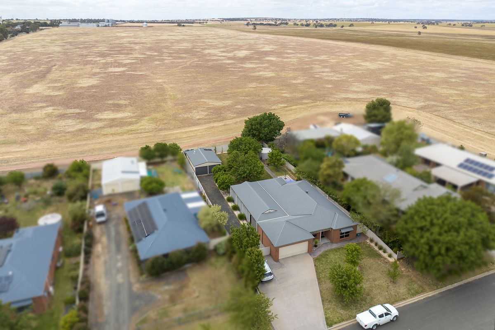
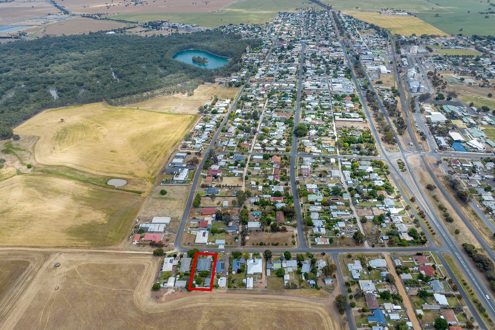
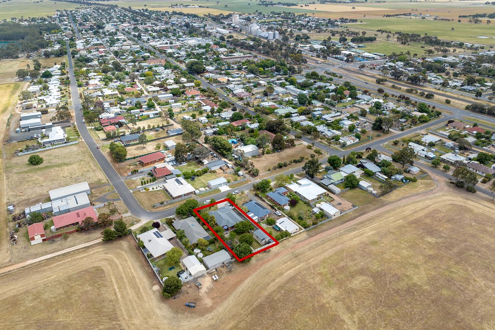
Description
Showcasing for sale is this exceptional executive style 4 bedroom brick veneer home. The master suite offers front of house views and includes WIR and lovely tiled ensuite. The remaining 3 bedrooms all have BIR's. Formal lounge room to greet and entertain family, friends and guests. At the heart of the home is the open plan kitchen, dining and living, offering modern contemporary neutral colour tones. Modern kitchen with electric appliances and pantry cupboard that over looks the indoor and outdoor living. The home is also well climatized with ducted split system heating and cooling. Tiled family bathroom with bath, shower and the separate toilet is positioned next door. The laundry provides great storage with ideal cupboard space and an external door to outside. Magnificent sized one of a kind outdoor entertaining area which can be fulling enclosed by the exterior blinds for protection from the weather elements providing optimal use all year round. Garage with remote roller door plus double garage and workshop with a lined room perfect for home office or teenagers space. There is also a garden shed, poly rainwater tanks, excellent fencing and watering system. Neatly manicured low maintenance gardens with lush ornamental pear trees providing a sea of white blossom in the spring and extensive shade during the summer.
This property represents an opportunity of a lifetime to purchase a high quality brick veneer home which rarely come to the Nhill market.

Your email address will not be published. Required fields are marked *