13 Clarence Street, Nhill
Timeless 1960's Architecture!

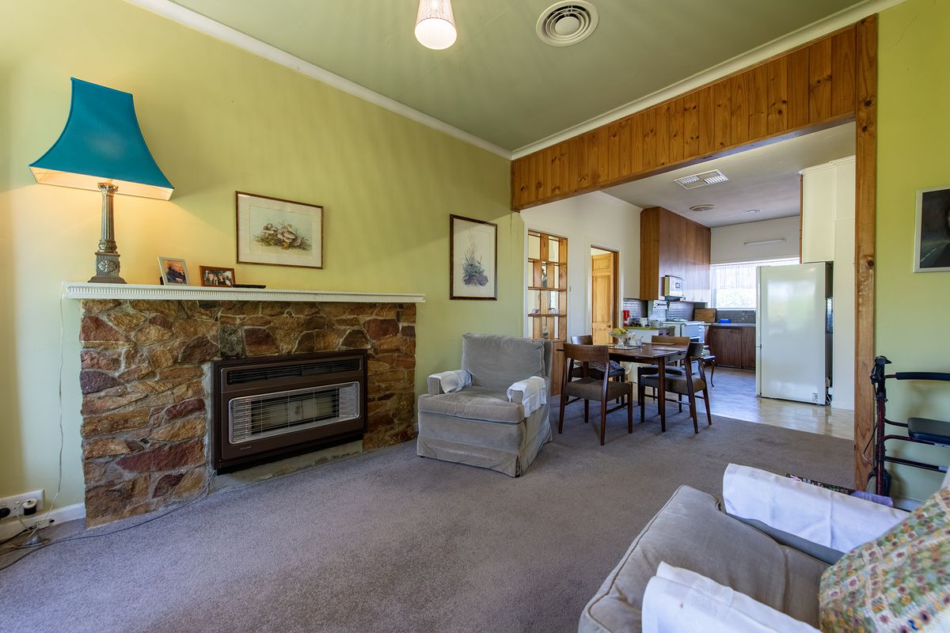
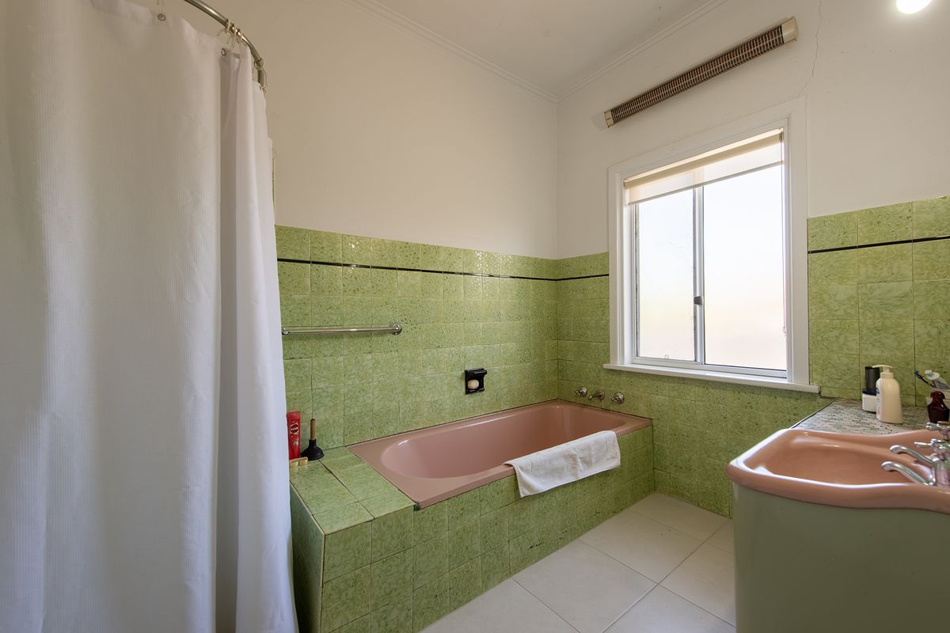


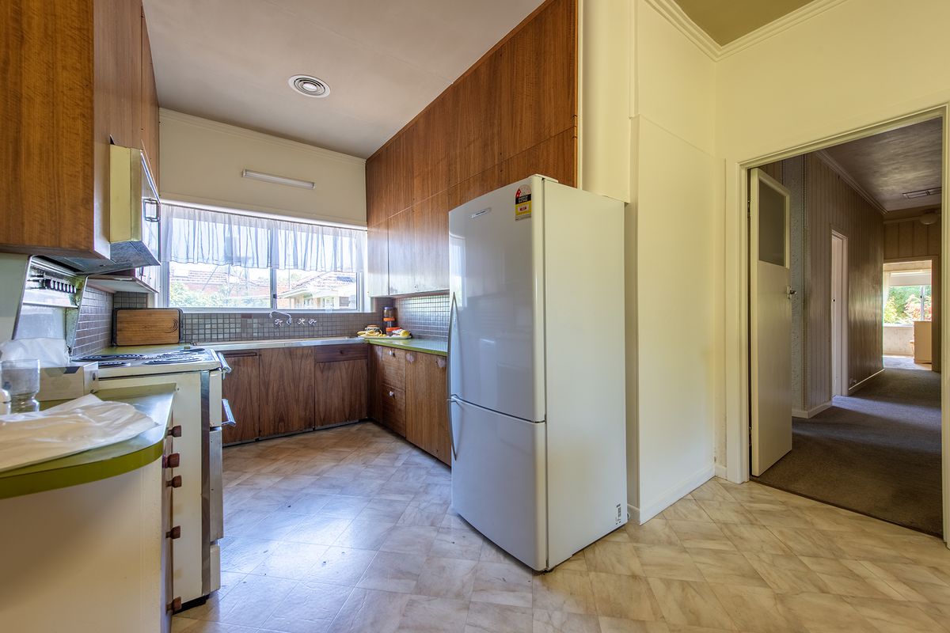


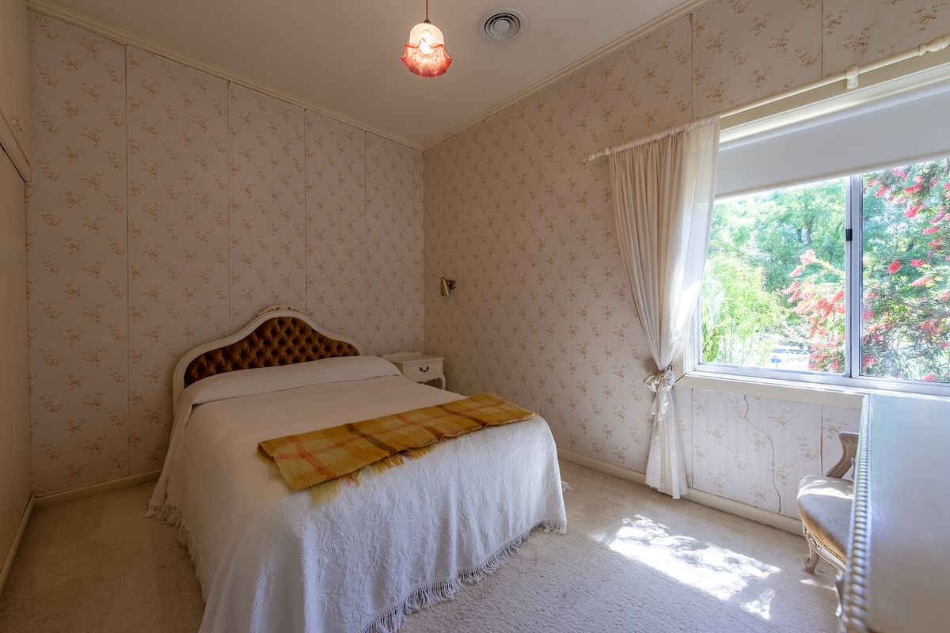



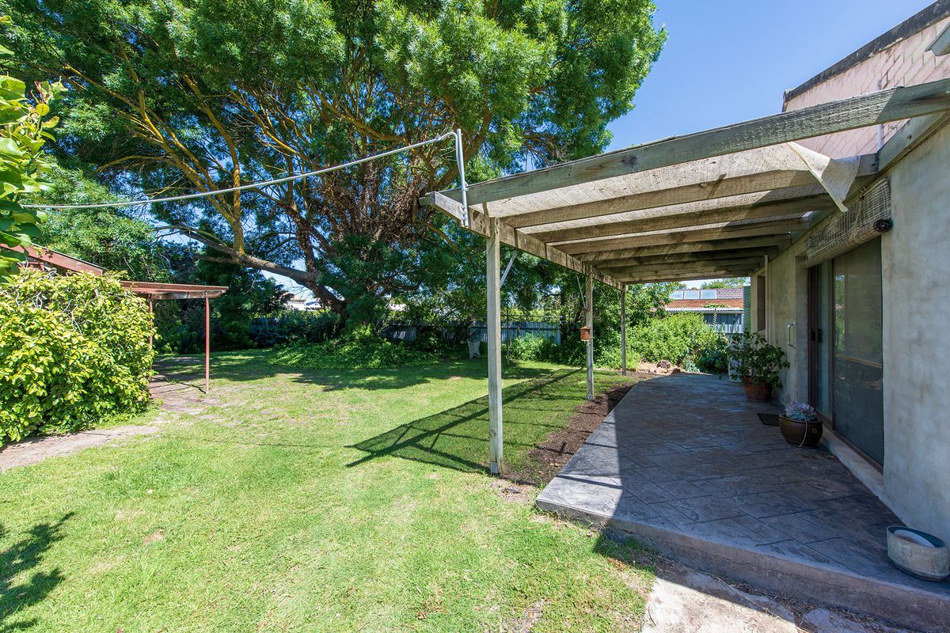
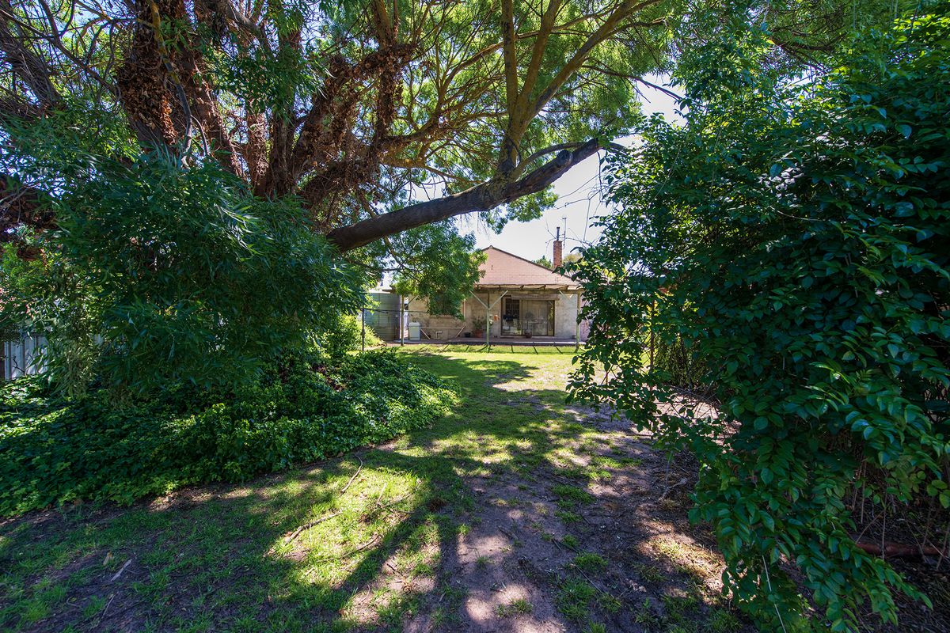
Description
Fall in love with this iconic 1960's suburban classic style mid-century home, with its timeless architecture letting this rare beauty shine in its own light. Presenting well-proportioned facades of blonde and orange brick, front gardens providing privacy and an everyday design of the time. This style of home is fast becoming desirable, promoting post-war features enhancing the home's original character. With popular interior features this home offers a ducted reverse cycle air conditioning system throughout and 3 excellent sized bedrooms all with BIR's.
Formal lounge room with stone open fire place with cooper sheet flue, which leads to the open plan living room with a 2nd stone fireplace, dining area and timber look kitchen. The bathroom presents in good condition with original retro tiles including separate shower, bath and basin/vanity, plus huge laundry with ideal bench area and BIC's. With exceptional space this home offers a stunning sunroom perfect for indoor/outdoor living which leads onto the rear entertaining veranda. The rear yard provides natural shade from mature trees and has a solid shed with side lane access. A single vehicle garage is accessible from Clarence Street.
Situated in a favourable location this property is close to Nhill's CBD, Nhill Lake, WWHS and schools. This iconic home is ready for a new owner to modernise this beauty in sympathy with the original style of the house.

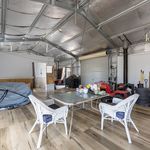
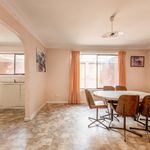
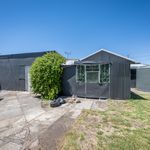
Your email address will not be published. Required fields are marked *